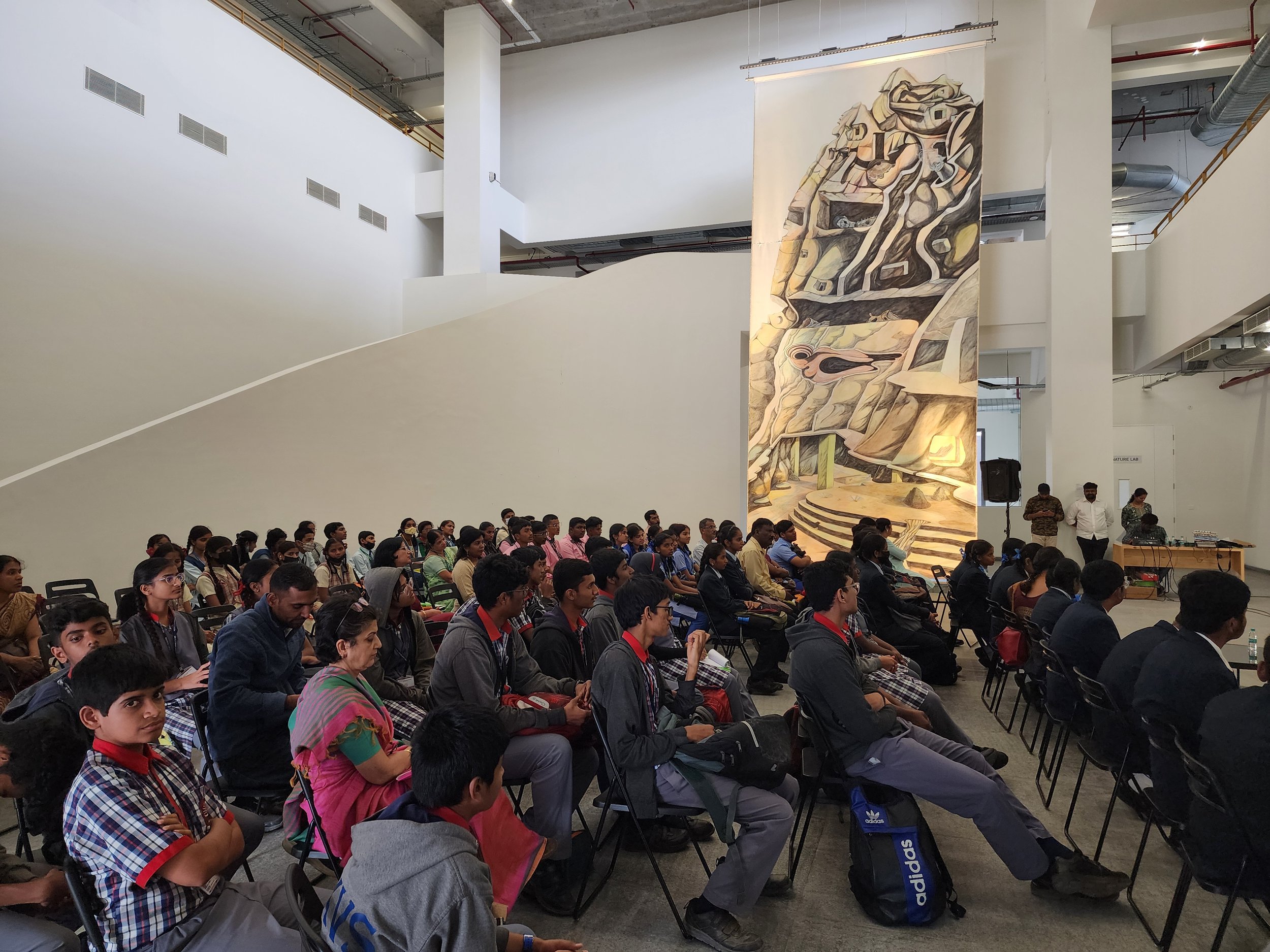Science Gallery Bengaluru (SGB) is a not-for-profit public institution for research-based engagement targeted at young adults working at the intersection of the human, natural, and social sciences, and engineering, art, and design. Located in North Bengaluru, the gallery offers a modern, state-of-the-art environment designed to inspire creativity and innovation. The gallery's contemporary architecture and dynamic exhibition spaces provide a visually stimulating backdrop for any event.
Please explore the spaces below, or contact the events team directly at +91 82969 31404 or bookings@bengaluru.sciencegallery.com for more information.
SPACES FOR HIRE
PORTICO
The Portico offers an exterior sheltered open space that is perfect for accommodating large numbers of guests for outdoor events and parties. Attached to the entrance of the building, the space features a roof supported by columns, creating a unique and welcoming ambiance. The open-air atmosphere ensures a seamless transition between indoor and outdoor environments, making it an ideal venue for hosting memorable gatherings.
Capacity: 150
PATIO
The Patio is a charming and versatile outdoor space located at the heart of the Gallery, designed to host small gatherings and events. At the center of this open area stands a tree, adding a touch of nature to the setting. This unique blend of natural beauty and functionality makes the Patio a beloved part of the Gallery.
Capacity: 30-50
READING ROOM
The Reading Room is an indoor space equipped with projectors, focus lights, and speakers, making it ideal for workshops, lectures, and other indoor events. This multifunctional environment is designed to enhance the experience for both presenters and participants with its advanced technological amenities. It offers a perfect setting for hands-on learning and interactive activities. Additionally, a suspension ceiling grid has been installed, allowing for the hanging of exhibits during more extensive learning sessions.
Capacity: 80
ACTIVITY HALL
The Activity Hall is a versatile indoor space near the exhibition areas, ideal for accommodating large groups for events such as conferences, workshops, exhibitions, and social gatherings. One of its key features is a suspended ceiling grid that allows for the display of exhibits and installations, enhancing both the visual appeal and functionality of the space. Designed with accessibility in mind, the hall includes features such as ramps, wide doorways, and accessible restrooms, ensuring that all guests can comfortably enjoy the space. A large mural adds a distinctive artistic touch, making the Activity Hall a dynamic and inviting venue.
Capacity: 45-65
CONFERENCE ROOM
Ideal for hosting meetings, workshops, and touring exhibitions, our Conference Room offers a versatile and sophisticated indoor space to suit your needs. The room features a suspended grid ceiling, perfect for hanging various types of lighting or exhibits, adding flexibility and enhancing the overall functionality of the space.
Capacity: 40
OUTDOOR GALLERY
The Outdoor Gallery is a versatile, open space ideal for hosting small exhibits and intimate group programs. It fosters creativity, inspiration, and community engagement, making it the perfect setting for artistic displays and collaborative events.
Capacity: 10
NOOK
Located on the first floor, The Nook is ideal for hosting small exhibits and intimate group programs. This cozy space provides a perfect setting for more personal and engaging events.
Capacity: 10
TERRACE
The Terrace is a unique space that seamlessly blends the intimacy of an enclosed studio with the expansive freedom of an open terrace. Ideal for hosting a variety of events, it caters to everything from exhibitions and workshops to lively parties and intimate gatherings. This versatile venue offers a perfect balance of privacy and openness, making it suitable for any occasion.
Capacity: 150
Facilities Provided
Service Lift of 4 MT capacity: A service lift is available, providing connectivity between all floors, from the basement to the terrace. This lift facilitates the easy transit of materials throughout the building.
The scissor lift of 4 MT capacity: Provides easy access to: The ground floor workshop for immediate utilisation of materials. The lower ground floor for storing materials after unloading.
Loading Bay: There is a dedicated loading bay for the loading and unloading of materials. The loading bay is connected to a scissor lift, ensuring efficient transit of materials.
Secured Storage Room: A secured storage room is available for the safe storage of materials, ensuring their protection and accessibility when needed.
Passenger Lifts and Staircases: Two passenger lifts and staircases are provided for easy and convenient access to all floors. An entrance ramp is available, enhancing accessibility for all individuals, including those with mobility impairments.
Power Backup: A Diesel Generator (DG) room is operational, providing power backup in case of electrical outages. An Uninterruptible Power Supply (UPS) room ensures a continuous power supply, protecting sensitive equipment from power fluctuations.
Safety Protocols: Comprehensive safety protocols are in place, addressing fire and medical emergencies. These protocols ensure a safe environment for all occupants and visitors.
Adequate Toilets: An adequate number of toilets are provided, with separate facilities for men, women, and differently-abled individuals (DA). This ensures convenience and accessibility for all users.
PAST EVENTS GALLERY
Outdoor Gallery
Portico
Activity Hall
Conference Room
Reading Room














